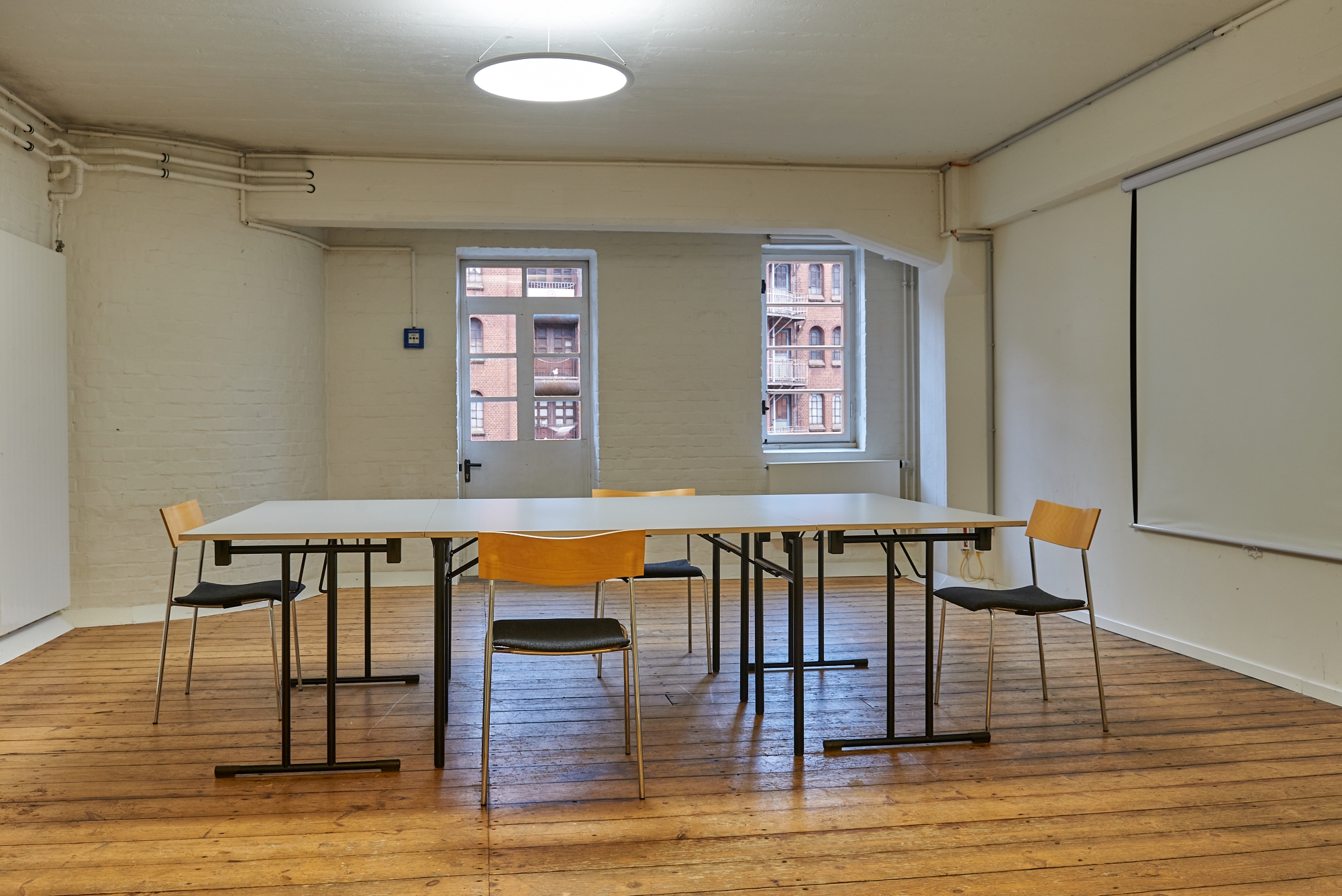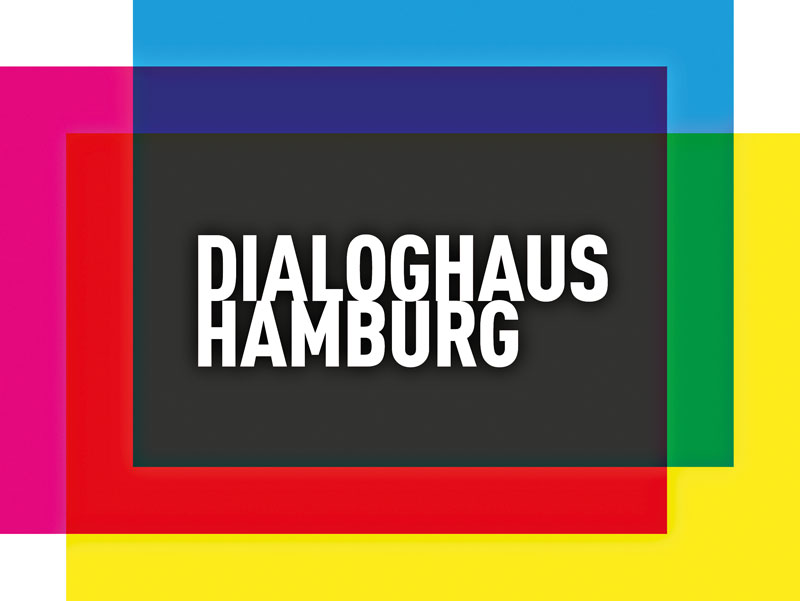Meeting Rooms
The DIALOGHAUS building in Alter Wandrahm 4 is a former Speicherstadt warehouse.
Located directly on the Fleet and centrally well connected, it offers event spaces full of character across several floors with unusual interior design features. A total of six rooms with a total area of almost 600 m2 offer sufficient space for many design options.
Whether in classic use for conferences and meetings or in combination with DIALOGHAUS formats around the themes of inclusion, diversity and empathy: in DIALOGHAUS HAMBURG, every meeting and every presentation becomes an individual and sustainable event.

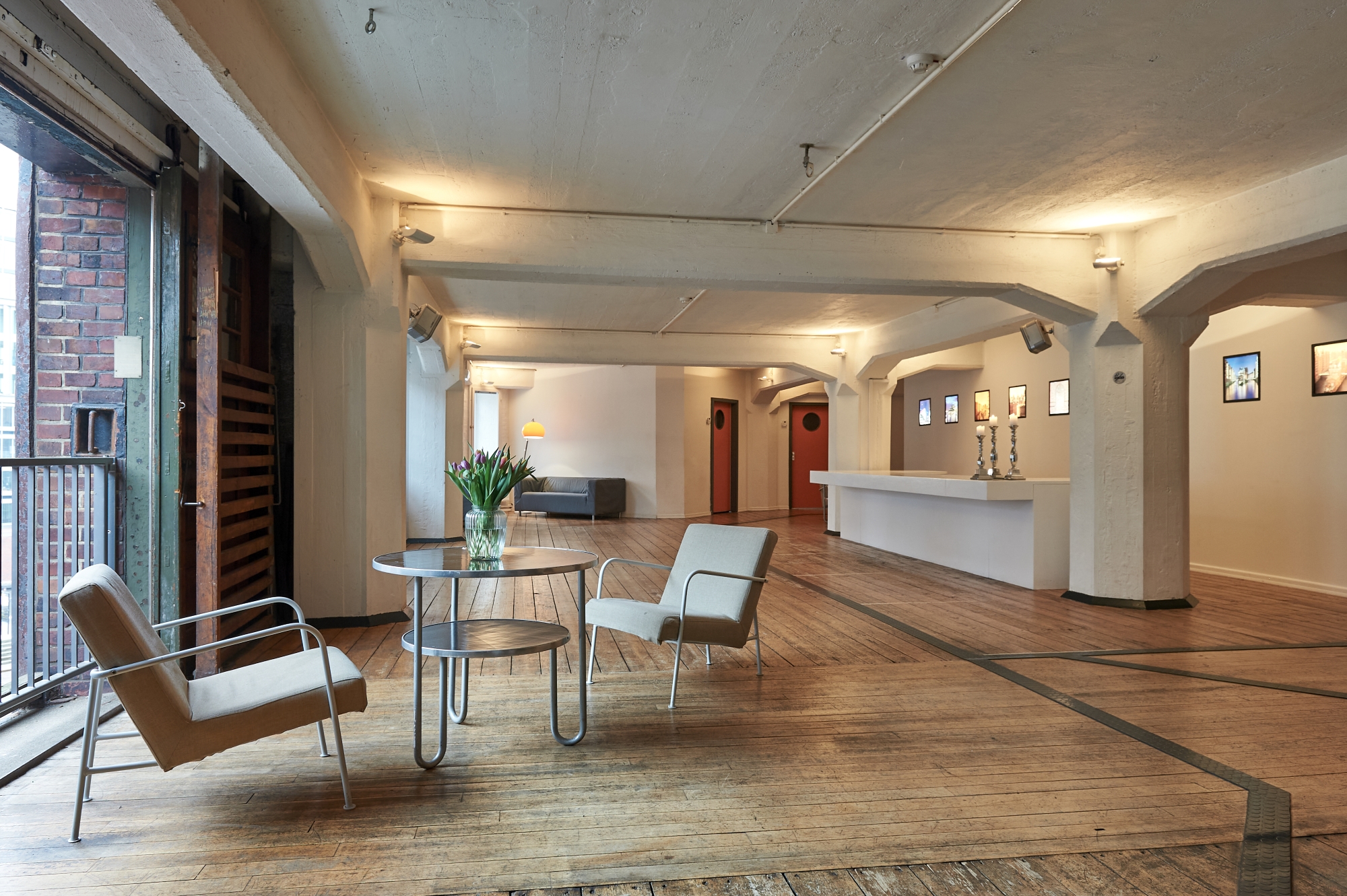
FOYER 4 112 qm
Suitable for reception up to 120 people
Room for lunch / dinner & breakout sessions
In the entrance area to Fleet, we created a modern lounge with comfortable seating. This space is suitable for breaks, breakout groups or to welcome guests or colleagues.
Room FLEET 82 qm
Suitable for meetings, group work & presentations
Due to its long window front and two glass doors to the Fleet, this room guarantees light conditions and offers a wide range of possibilities for lectures or smaller conferences. In addition, sound absorbers ensure very good acoustics. Due to the size, different working groups can also work in parallel very well.
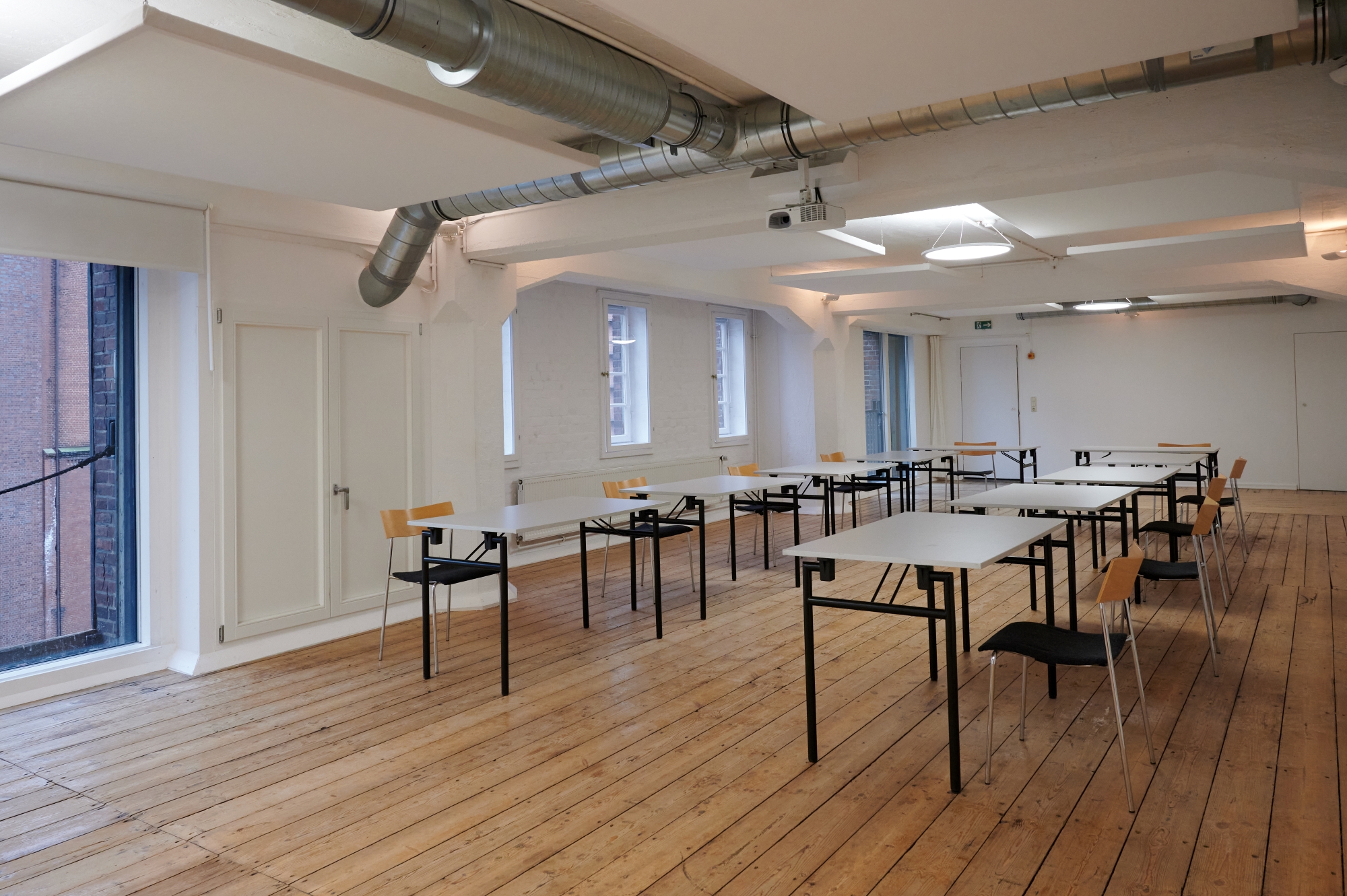

Room STEG 59,5 qm
Suitable for meetings, group work & presentations
A wide range of possibilities for lectures, presentations or small conferences
we offer you with the room Steg. Here you have the possibility to book a combination of all adjoining rooms. In total the area covers 218 m2.
Room BROOK 42 qm
Suitable for meetings, group work & presentations
A very good room for team meetings on a smaller scale. The room has an intimate and quiet atmosphere and guarantees undisturbed and quiet working conditions for meetings that require concentration.
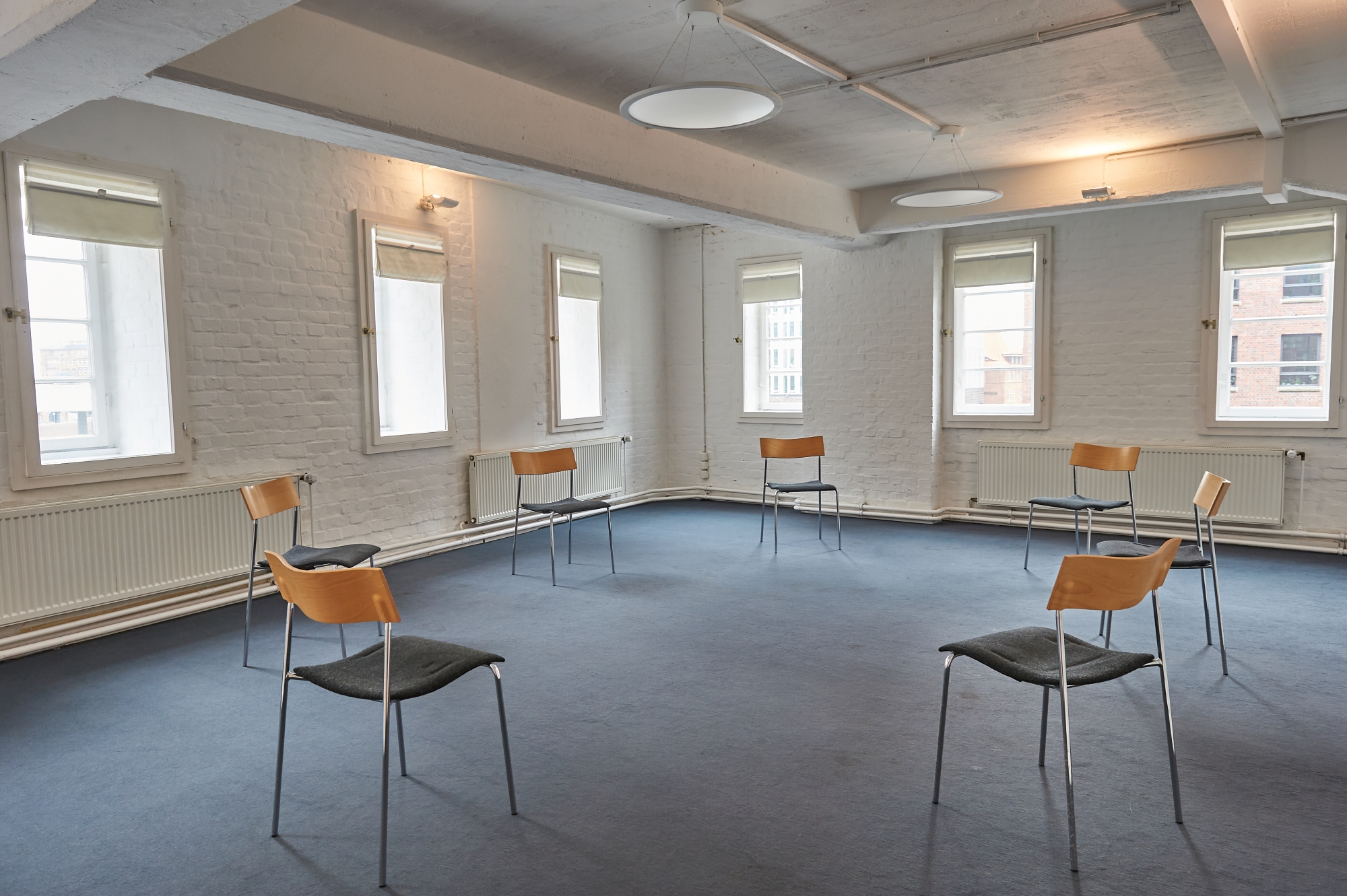
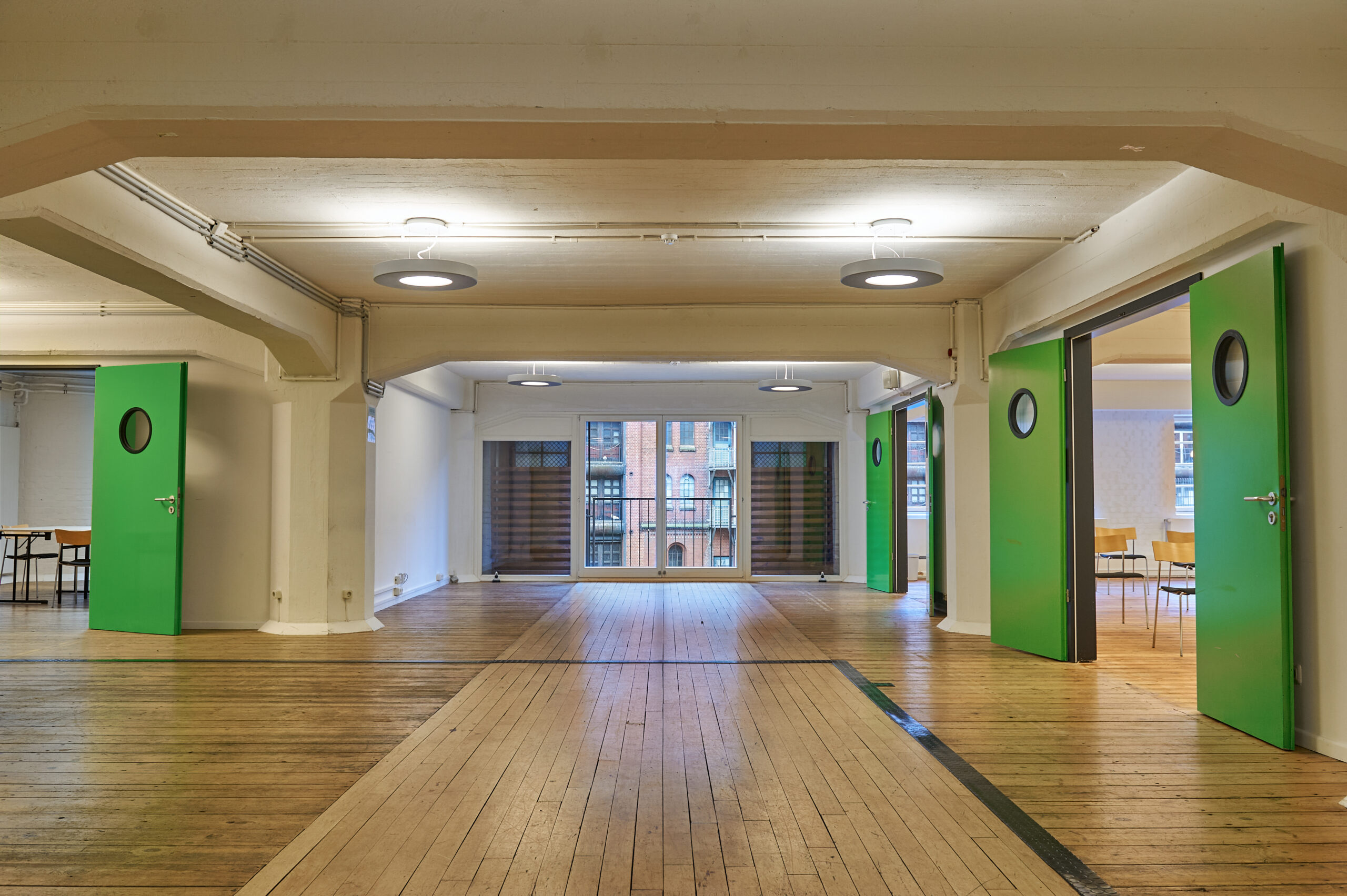
Room FOYER 5 103 qm
Suitable for reception up to 100 people
Room for lunch / dinner & breakout sessions
The foyer between the Kai and Steg rooms offers a lounge area that can be
customized with comfortable seating or designed for many purposes.
This space is suitable for breaks, breakout groups or to welcome guests or colleagues to greet.
Room KAI 28 qm
Suitable for meetings, group work & presentations
A charming location for meetings or workshops on a small scale. With a direct
direct view of the Fleet, you can enjoy the Speicherstadt atmosphere up close.
